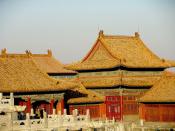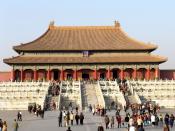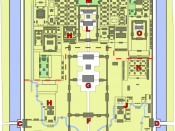Architecture mirrors the material and aesthetic standards of a society, and Classical Chinese architectural concepts are indissolubly linked with a social order at once real and ideal, with a structured vision of the universe and with a certain scale of values. The Forbidden City or Imperial Palace (also known as The Palace Museum) is a prime example of this combination of construction and philosophy.
Construction of the Forbidden City was started by order of the third Ming emperor, Yongle, in 1406 and was completed near the end of 1420, the eighteenth year of Emperor Yongle's reign, at which time the Ming Dynasty officially moved its capital from Nanjing to Beijing. Over the next 491 years, twenty-four Ming and Qing emperors resided there.
When a Chinese city is first laid out, the founder begins by inspecting the region to determine its orientation. "He observes the shadows, examines the sunny and dark sides, the 'ying' and 'yin' of the country to see how the constituent principles of the world are distributed.
Lastly, he finds out the direction in which the waters flow. It is he who must realize the religious value of the site, the 'feng sui'"
The most ancient rules of Chinese town planning aimed at making the city a cosmos - a true image of the universe as a whole. This pursuit of harmony explains the great importance of orientation. The ideal city was a quadrilateral with walls pierced by twelve gates corresponding to the twelve months of the year. The royal residence lay in the center like a city within the city. Each edifice in the city had its proper place. In the middle, the audience hall opened on a road that passed between the Altar of the Sun and the Temple of the Ancestors and ended at the...


