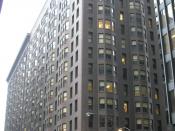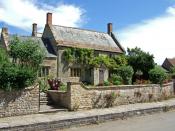- Introduction -
The house used for this project is located in north London, Brimsdown, and judging on the design of the house and the location, I think the house was built between 1900 - 1910. Thus it was constructed in the Victorian/ Edwardian period. I came to this conclusion by talking to neighbours and visiting local libraries and doing further research. During this project my aim is to analysis the key features of the building shown below, as you can see the house is terraced.
- Substructure -
Foundations
I think the best place to start the project is on the substructure of the building. As said in the introduction my thoughts of this building, is that it was made during, 1900-1910, based on this period, I will find out what type of foundations were used.
Foundations are the part of the building which is in direct contact with the ground.
They transmit to the soil, all the load from the building. They are designed to support the walls and the roof and to provide a solid base on which to build the house. The type of foundation chosen will depend on two variables: the total building load, ie, the weight of the house, and the type and quality of the subsoil. Image below demonstrates how the pressure is released onto the soil.
Types of basic Foundations;
* Strip
Strip foundations are the most common type used because they offer good strength for their cost. They are created by excavating a trench deep enough to avoid damage to the foundation caused by changes in the topsoil. Usually the trench has to be dug until clay is reached. The bottom of the trench is covered with at least 150mm of concrete. Once the footings are complete, cavity walls are built...


