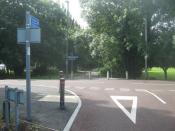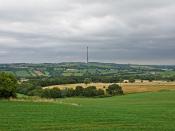History Coursework
Question 1.
When we date buildings we look at the specific features that they have; such things like the brick or stonework, the doors, windows and chimneys. We try to find out what sort of person lived there and in which century it was built in. A typical 18th Century house would have been very symmetrical, it would have been box shaped, the balustrades would sometimes hide the roofline. It would have been built of brick but covered with plaster. They were sometimes large detached houses or terraces. They often have specific features such as fanlight windows over doors and sash windows. The windows were often smaller on the top floor as they were on the ground floor. There was a return to the Classical styles such as the Greeks and the Romans so most houses had features that resembled this.
While on our site visit we visited Ryehill house.
This House had very distinctive features that suggested it was built in the 18th Century. The house was box shaped, it was quite symmetrical, the top floor sash windows were smaller than the ground floors ones and there was iron fencing covering the windows. It also had an outhouse that was used in the past as stables; a fanlight above the door and regular cut stonewalls. The outhouse or stables suggests that a well off person lived there it would have been for the middle class this point is backed up by the amount of the land the house is surrounded by we can tell this has been there since the house was built by looking at the maps. The fanlight window above the door and the sash windows show this house has been built with a neo-classical style and is dated between 1600 and 1800.
Although most of the features and sources point to this house being built in the 18th century there are just a few odd details that don't. Ryehill house is built of large regular sized stones that look as if it would have had to be manufactured and maybe, transported. They could have been manufactured but because the introduction of the railway happened after the 18th century this would not have been possible. During the World Wars the government persuaded most people to cut down all iron fences and railings, as they were needed to melt down to use for weaponry. Because there are only a few points that undermine the fact that the house was built in the 18th century I have concluded from the site visit and the maps that this building was built sometime in the 18th century.
Question 2.
"The Upper Moor area changed very little between 1870 and 1939".explain n full detail
"The Upper Moor area changed very little between 1870 and 1939".
Because we were not alive during this period of time we cannot tell straight away that the above statement is true. To find out whether it is, we have to study the surrounding buildings that are there today to see whether there are any clues to the answer. We can also look at maps from that era to see if there were any major changes. From looking at the maps one of the main changes we see is that the Methodist church has moved from Storrs Road to Upper Moor Street. When on our site visit we looked at the church. From looking at the specific features I estimate it was built in the 19th century after the railways were introduced. I dated it was from this century as the brick is a regular shape and the roof was tiled in welsh slate which must have been imported / brought by the railways. It's been built with a gothic revival style, which was popular in that period. It was built in the turn of the century, as there are mass produced patterned tiles just below the apex. I have also looked at the pictures to get a closer date. The one of the church is when it was still on Storrs Road in 1904. This doesn't give us a very accurate date. We can look at the maps to give us a more precise date. On the 1898 map the church is on Storrs Road and on the 1918 map it is on Upper Moor Street. This is the furthest we can date the change.
Looking at the maps we can also see that there has been a lot more houses built between 1898 and 1904. From our site visit we know these were built between 1875 and 1918.These are little regular red-bricked terraces with high-pitched slate roofs, heavy stone lintels and high chimneys. These features all suggest that they were built after the railways when there was easy access to that area. This is because the slate was imported from Wales and the red regular brick had to be mass-produced and brought from other towns and cities. The fact that the houses are terraces suggests they were built for the working class. We can tell the terraces were built before 1906 as in the picture of the terminus they have already been built. Most people lived in towns and cities to be close to work because at that time there was not many types of transport and it was very expensive. Most people worked in the mines so didn't earn much we can tell this by looking at the census. Then with the coming of the railway most people would began to move away from the centre of the town as they could get the tram to work.
During 1870 and 1939 in Upper Moor more terrace houses were built as people were moving to the suburbs this because the railway was introduced and they could get the tram to work and the church was moved. To me all these changes in the Upper Moor area contradict the statement. There were many changes that happened during that period of time.
Question 3
How useful was the site visit in helping you to answer question 2?
The site visit was useful in ways when answering question 2. It allowed me to look at the houses that are around today that were there in the 19th century. To see what had changed and to give them a rough date of when they were built by looking at the specific features they had. When I found this out, it allowed me to look at the pictures and the censuses for the Upper Moor area.
There were a few points that I had to find out from different sources. I looked at the census to find out what type of people lived there and what type of work they might have done, as the site visit could not tell me this. It could not give me a very accurate date to the time the houses were built either it could only tell me a rough estimated century. So for this I had to work this out from the map. These gave me a more precise date, they weren't perfect but they were the closest I could get. To look at the pictures


