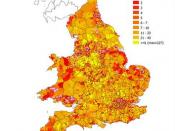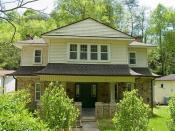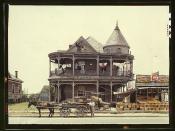Many of the wealthy Romans lived in villas that sprawled the countryside during the Republican period. Many of these houses belonged to landowners who lived in theses houses to work their farms and vineyards. Other houses were brilliant architectural complexes that were decorated with sculptures and paintings, and were embellished by elaborate gardens. Houses of the upper classes were much better documented than the houses of the poor. The plan of a prosperous Roman urban house from the first century BC showed that he layout was often symmetrical. The wall that faced the street front was solid, not including the door or window, and many times there was a shop that opened directly onto the street. The roman domestic architecture focused more of the interior space and decoration, rather than the appearance of the exterior.
The entrance was called fauces, meaning jaws in Latin. The entrance area was also called a vestibule.
The entrance would lead into the atrium, which was a large space with a large rectangular opening in the ceiling to look at the sky. Rainwater would run off of the roof, and fall into a pool called the impluvium. Small rooms used for bedrooms or living rooms were included in this small space. Behind the atrium was a larger room called the tablinum, this room was used as a public reception area. The dining room is called the trilinium and was either to the left or right. Having large and impressive rooms were important to the wealthy. They relied on these rooms to conduct affairs with their clients. If the house was large enough there would also be a colonnaded garden, or a peristyle. The garden area was influenced from the Greek tradition. There were additional rooms called cubicula, or bedrooms that also clustered around this space.


