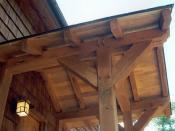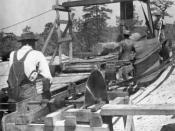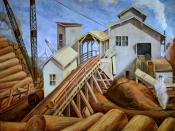When we refer to something as ''structural'' in the Construction Industry, then we basically mean the parts that carry the loads, where ''load'' is the force acting on the building. The building therefore needs to accommodate the forces acting on them to prevent the building from collapsing.
SimilaritiesThe similarities between traditional timber framed construction and modern steel framed structures are the following:â¢In both traditional and steel framed structures, loads are carried on a framework of steel or timber whereby the walls don't usually carry any loads but only support weatherproofing infill walls.
â¢Both have triangulated bracing between the roof trusses to add stiffness and stability.
â¢They both have large columnsThese structures differ from modern timber framed structures for the following reasons:1. The loads on e.g. the internal walls, floors and roofs and work out the sizes of the components can be calculated with a computer. This differs in terms of structural principles as this will provide easier and probably better information.
2. With framed structures the loads are carried on a framework of steel or timber, but with modern framed structures, the vertical frame members are closer to each other with maximum spacing of 600mm studs and act more like a load bearing rather than a modern framed structure.
3. Unlike steel framed where steel performs well in both tension and compression, timber is only available in short lengths and cannot therefore achieve large spaces.
4. A very important element for the structure stability is bracing, this is to prevent collapse due to wind and gravity loads. For the framed structures bracings to walls and roofs are provided by the large triangulating members while bracing to for modern timber framed is provided by the layer of Oriented Strand Board (OSB) which is an engineered wood panel that is formed...


