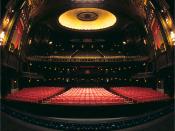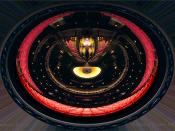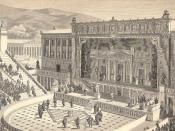DECEMBER 7, 1994
The designs of theatres during the last five-hundred centuries b.c. varied in many ways of construction and design. The technical advances in acoustics and construction were enormous. The placement of the seating and construction of the stage and even sizes of the theatres varied from theatre to theatre. They varied from open-air to roofed, both columned and free-spanned roofs. The versatility of uses of these auditoriums varied from holding sports events to speakers and plays.
Some of the main architectural points of a theatre were the pit or orchestra, cavea, skene, stage, and the parodoi. The pit or orchestra was usually a circle marked out by a stone perimeter directly in front of the stage for spectators to use. The cavea was the seating which was usually a range of steps or terraces for the spectators to view the performance from. Generally, the natural slope of the hill was used and the pit was located at the bottom of the hill.
The skene was a stage, dressing room, and usually a backdrop all in one, it was generally a building built of stone immediately behind the stage that extended to both sides of the stage with two to three doors in it to provide access to the stage. The parodoi were ramps that lead from the pit to the outside the theatre to provide access to the spectators (Molinari, 57).
The book written by Picard and Cambridge entitled Theatre of Dionysus in Athens describes the theatre as an open-air theatre that was built into a hillside as many of the theatres of that time were. It was cut into the slope of the hill and used the natural slope of the hill to terrace the seating area. The Dionysus used wooden benches which were very practical because...


