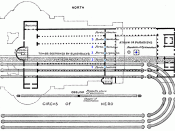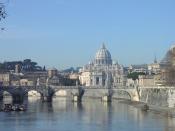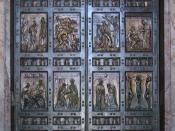Good essay on development of Basilica plan - History of Modern Art -
The Evolution of Christian Architecture
Certain aspects of Christian architecture changed quickly and
dramatically between the Early Christian and Gothic periods, but the basic
basilica plan remained throughout. Christian worship, being congregational,
requires a hall, and the Roman basilica - a civic lawcourt - became the early
model for both large and small churches. The basilica, processional in form, had
a long axis running from a centered doorway to the altar at the other end of the
building. They were generally shaped like a cross, either in the form of a Greek
cross (with arms of equal length) or a Latin cross (with one longer arm, the
nave).
One of the earliest examples of Christian architecture and an excellent
example of the basilica plan was Old St. Peters in Rome. It was built by
Emperor Constantine shortly after he legalized Christianity, around 333 C.E.
Like many other pilgrimage churches, it was built over the grave of a saint. It
was approached through a colonnaded atrium like that of a Roman house and
was entered from one end through a porch, or narthex. Based on the shape of a
Latin Cross, Old St. Peters had a long and wide nave, or central aisle, with a
transept crossing the nave near the front of the church. Including the nave, Old
St. Peters had five large aisles for members of the congregation to stand in
during the services. The great church was capable of holding three to four
thousand worshippers at one time. At the far end was the raised bema, which
held the altar, leading to the semicircle, half-domed apse. Like all Christian
churches of this time and times to follow, the entrance was always in the east,
leading down the nave to the apse in the west. This east-west axis was very
symbolic to the Christian faith, it signified the coming to God.
Outside, St. Peters had a simple brick exterior, but inside were walls
decorated with frescoes and mosaics, huge marble columns, and lavish altar
cloths. This symbolized the ideal Christian person, plain on the outside, but full
of riches on the inside. But despite the apparent holiness, Pagan spoils were
used throughout; columns, decorative panels, masonry, and bronze roof tiles
from imperial buildings were incorporated in the new structure. Unlike other
churches to follow, no vaulting was used in the roof. Instead it had a timber
trussed roof like other typical Roman buildings.
Another symbolic yet functional architectural device was that of the
clerestory windows above the central nave. Much light entered through these
clerestory windows, allowing light for the services and illuminating the wall
paintings, but as well as symbolizing the light of God. For over a thousand years
Old St. Peters was the center of the Catholic world, until it was destroyed in the
16th century.
As in art, a wide diversity characterizes the ecclesiastic architecture of
the Byzantine period. The origins of the Byzantine style are rooted in the
traditions of the Roman Empire. But through time, the direct influence of Roman
order and sense of clarity was lost in an aura of oriental mystery as the huge
vaulted spaces of the great churches of Byzantium began to make their impact.
One of these great vaulted churches is St. Mark's in Venice, the center of
Byzantine Italy. The basilica of St. Mark's differed very much from that of Old St.
Peter's; instead of a timber trussed roof, St. Mark's had five large domes, each
carried on a group of four piers. Four curved or spherical triangles, called
pendentives, support the domes rims and are in turn locked into the corners of a
square formed by four huge arches. The transition between the circular dome
and its square base, achieved through the use of pendentives, was a major
contribution of Byzantine builders to the development of architecture. Each
domed space forms, in effect, a separate, smaller-scale Greek cross. The
spaces of the interior are not neatly compartmentalized, but are interconnected
by means of colonnades and arched openings. For example, the four huge piers
that support the central dome are penetrated by great archways, with the weight
redistributed on four smaller piers in each case. This lightens the visual effect
considerably, and adds to the style of the time period where the architectural
features seem to float in the air.
Upon investigation, it becomes clear that the four domes over the arms of
the Greek cross in St. Mark's are not in fact equal in size; those over the
transepts and the east end are smaller, while the dome above the western arm is
not only wider, but slightly elongated to extend the nave space. As a result, the
colonnades which support the galleries have only three bays in each transept,
but four on either side of the nave. The longitudinal axis is further emphasized
by the blocking-off of the ends of the transepts, and by the three apses at the
east end, which suggest a directional force that has pushed out the far wall.
The tomb of St. Mark, a destination of Christian pilgrims, was placed in the crypt
directly beneath the altar.
The ethereal quality of this "hanging" architecture is reinforced by the
mosaics and sheets of polished marble that adorn the interior walls and arches.
The rich light effects are very Byzantine in nature and can be seen in the
mosaics which cover the arches, vaults, and domes. There were also inlaid
marble floors, and sculptural decorations on the interior. The exterior of the
basilica was again made of primarily brick, with huge brick domes. Stone was
used for the columns, capitals, and horizontal moldings inside the church, and
for some of the details of the exterior. The impression inside of St. Mark's is
certainly utterly different from that of St. Peter's, and shows the evolution of the
basilica in the East.
St. Sernin in Toulouse was constructed in the Cluniac-Burgundian style of
the Romanesque period. It was similar to past basilicas because it was a Latin
cross, pilgrimage church complete with a crypt of relics. The double aisles of
St. Sernin are also related to those of St. Peter's, as well as the long nave. But
the massive stone barrel vault over the nave, with its ribs and transverse arches,
contrasts highly to the roof of St. Peter's and to the domes of St. Mark's. The
introduction of vaulting led to the general use of heavy walls and piers in place
of the light walls and columns that had sufficed for wooden roofs. In the mature
Romanesque style, especially as practiced in France, the use of massive walls
and piers as supports for the heavy stone vaults resulted in a typical building
plan that treated the entire structure as a complex composed of smaller units.
These units, called bays, are the square or rectangular spaces enclosed by
groin vaults; late Romanesque architects tended to use these bays as their basic
building unit, and these separate rectangular bays became a characteristic and
distinguishing feature of the Romanesque style.
Massiveness in stone structures is another major characteristic of
Romanesque architecture. The nave in Romanesque churches was usually
made higher and narrower than in earlier structures, such as St. Peter's,
resulting from the northern influences of verticality. Doors and windows were
usually capped by round arches; slightly pointed arches were also sometimes
employed. These openings were generally small and decorated with moldings,
carvings, and sculptures that became increasingly rich and varied as the
Romanesque period advanced.
St. Sernin had no clerestory or windows in the barrel vaultings, so it was
slightly darker than other churches. But it did have a second story gallery for
overflow crowds, with quadrant vaults, so light came in from there. Also at St.
Sernin, as with other pilgrimage churches of the time, was the need for
circulation through the church, particularly from the door in the east to the crypt
near the apse in the west. This was accomplished with the far outer aisle,
leading to the ambulatory, which encircled the apse. There were also many
small side chapels which could be used individually during the services.
So, even though St. Sernin held many of the traditional features of a
Christian basilica, such as the long nave, the east end apse, and the transept
forming a cross, its extensive use of huge vaults, and incorporation of the
modular system defined the church's Romanesque style, and led to the
revolutions of the Gothic period.
The aesthetic advances of Gothic architecture depended on a structural
development: the ribbed vault. Medieval churches had solid stone vaults. These
were extremely heavy structures and tended to push the walls outward, which
could lead to the collapse of the building. In turn, walls had to be heavy and
thick enough to bear the weight of the stone vaults. Early in the 12th century,
masons developed the ribbed vault, which consists of thin arches of stone,
running diagonally, transversely, and longitudinally. The new vault, which was
thinner, lighter, and more versatile, allowed a number of architectural
developments to take place.
The cathedral of Amiens, built during the High Gothic period, used this
new Gothic vault to achieve its grand vertical style. With the exception of the
western facade, the exterior of the Gothic cathedral, with its towering buttresses,
is essentially an exoskeleton designed for the support of the vaults. The
architects of the cathedrals found that, since the outward thrusts of the vaults
were concentrated in the small areas at the springing of the ribs and were also
deflected downward by the pointed arches, the pressure could be counteracted
readily by narrow buttresses and by external arches, called flying buttresses.
Consequently, the thick walls of Romanesque architecture could be largely
replaced by thinner walls with glass windows, and the interiors could reach
unprecedented heights. A revolution in building techniques thus occurred.
With the Gothic vault, a ground plan could take on a variety of shapes.
The plan of the cathedral of Amiens consisted of a long three-aisled nave
intercepted by a transept and followed by a shorter choir and sanctuary. A
modification on the bay system, using rectangular bays, is also present in the
Amiens basilica. The cathedral also retained and expanded on the chevet--the
complex of forms at the east end of the church that includes the semicircular
aisle known as the ambulatory, the chapels that radiate from it, and the lofty
polygonal apse encircling the end of the sanctuary. The major divisions of the
interior elevation of the Gothic nave and choir are likewise derived from
Romanesque precedents. On the other hand, the tall attenuated piers of the
ground-story arcade, the pencil-thin vaulting shafts rising through the clerestory
to the springing of the ribs, and the use of the pointed arch throughout the whole
edifice all contribute to those unique soaring effects that constitute Gothic
architecture's most dynamic expression.


