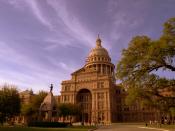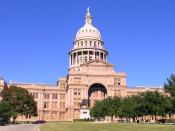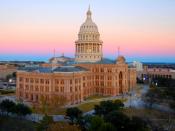Initially, there was competition amongst architects to rebuild the old building. A man
named Frederick was its first architect. As the need for the building to be recognized and
known grew, so did the need for a recognized architect. Hence, an architect named
Gilbert who had previously designed the Supreme Court and the monument to commerce
was hired. Later, Herbert Greene was hired too. Eventually, in 1920, wealth amassed as
the University became funded by oil. Paul Philippe Cret, who had a history of having
contributed 19 structures to the world of architecture, was the last and final architect
employed to design the main building and the tower.
The University of Texas tower and main building seem to have been built
slightly elevated in comparison to the rest of the campus. An open quadrangle occupies
the area in front of the main building. This feature is representative of renaissance cities.
The open space suggests that large trees or buildings that are too close should not
obstruct the view of the building and tower. The designer Paul Cret has also utilized a
meticulous axial arrangement; North of the main building is associated with women as it
houses the women's gym and other structures built for the exclusive use of females. The
south emphasizes on politics, as an axis of symmetry exists with the Texas State Capitol
erected in 1888. The East axis seems to be a nod to nature as one observes grass, open
space and the serenity that comes with both these features (this was prior to the academic
building being erected). The West symbolizes commerce as is represented by the busy
street of Guadalupe and the Merchant's exchange building.
It is interesting to note that even the statues a distance in front of the main building
face the...


