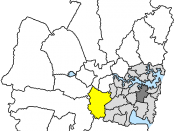Introduction
I live in Bankstown locating about 45 km from the city. Our landsite controlled by Bankstown city council. This is the report on the building in which we live. That is the block of townhouses. It contains six houses, which have two double floors, and four single floors in the following.
We will discuss about the rule, the site value and the structural of the building that includes examination of the type of building design, characteristic site condition, and material in use.
We will explain the process how to apply and successful the develop application through the Bankstown city council.
We also talk about the construction in process.
Therefore we aim to discuss in the field of:
* Site condition
* Floor material
* Slope of site
* Storm water systems
* Floor structure
* Roof and roofing
* Wall structure
SITE CHARACTERISTIC
The land is containing the silt and some clay in the soil.
The foundation is the concrete floor for base, and timber floor for the first floor. On the base is the spread footing and slab side on the ground that show the column in the wall combine together, which bearing capacity is success that design for long-term settlement. Then about the mat slab that can reduce differential settlement helping the spread footing is less stress.
The area for building is approximate 12*8 = 96m2 with the gentle slop about 2%, so the slap is in level all area internal, because the house facing in East direction so in the morning, the sun shine is straight right in the front floor, give up the warm start day in afternoon the sun still shines in the house, but in the west direction in the raining season. There is a large drainage set in the back...


