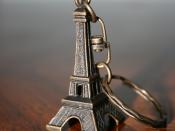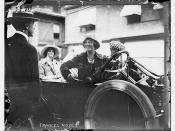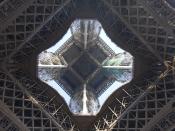World Exposition
1900
THE GREAT EXHIBITIONS:
-World Exhibitions brought tourists, artisans, and attention from around the world and established the host country as a power player in the world scene
-Diverse because many different international styles and people from all over the world joined to participate in one central location for six months or longer.
-the idea of an international application of the arts and sciences began in London in 1851, but was primarily focused on industry and not the arts.
1889:
÷Seen as the centennial of the French Revolution, the French set out to make the 1889 Expo the most ambitious of any preceding international exposition to assert western Europe's self confidence.
÷However, many European monarchies in Europe opted to not participate since many regarded the 1889 Expo as a celebration of the abolishment of a previous regime that the monarchies liked.
÷~35 million attendance.
÷Lacked a unifying architectural style, as in 1900
Buildings of the 1889 Expo
÷Eiffel Tower
÷Architect: Stephen Sauvestre (Gustave Eiffel was Contractor-previously a railway bridge engineer)
÷Historical Information:
oHas four useable floors, one of which was used for an apartment for Eiffel.
oHeight is 300 meters, the tallest man made structure until 1929 with the construction of the Chrysler building in New York City.
÷Architectural Aspects:
oConstructed of over 15,000 pieces of wrought iron.
oThe use of iron, a metal not fully realized until the late 19th century, symbolized the prowress of the French industrial revolution
oIt also represented modernity with the use of iron.
oThe arches of the first platform were designed with the Arc de Triomphe in mind, and, according to a source, the top was modeled on the steeples of the Notre Dame.
÷Central Dome
÷Architect: Joseph Antoine Bouvard
÷Architectural Aspects:
oExtremely ornate design, in a Beaux-Arts style.
oTopped by the statue of the personification of France.
oDome made the structure look much like a church, raising its prominence. (St. Peters)
÷Palace of Machines
÷Architect: Charles Dutert (1845-1906)
oAlso designed the champ de mars
÷Historical Information:
oObvious similarity to Joseph Paxtons Crystal Palace of 1851. Both were intended for large-scale exhibition, but the Palais des Machines was specifically designed to be architecturally groundbreaking as well as serving the function as an exhibition hall.
÷Architectural Aspects:
oGlass structure supported by iron beams and trusses.
oAs with the Eiffel tower, the Palais des Machines helped fully realize the use of iron as a building material.
oIts massive size, as with the Eiffel Tower gave feeling of importance and prominence.
÷Pavilion of Monaco
÷Architect: Andrea Palladio
÷Historical Information:
oProximity to the Eiffel Tower was the result of France attempting to bolster the image of Monoco, historically linked to France.
÷Architectural Information:
oMonaco pavilion is modeled after an Italian Villa of the Renaissance Period, symbolized a return to the classical.
oRepresented the blooming of the culture of the French Riviera, as Europe and the West became entranced with the appeal of travel to warmer climates and alluring surroundings.
oThe architecture and gardens of the pavilion attempted to give a feeling of coexistence with nature. This building therefore could be considered part of the picturesque movement.
oThe building alluded to the luxurious and aesthetic lifestyle for which the principality was becoming known.
÷Russian House
÷Architect: Charles Garnier (b. 1825)
÷Architectural Information:
oBuilding was actually designed using stereotypes of the Russian culture and was not necessarily representative of current Russian architecture.
oThe staircase leading to the top floor was reminiscent of 9th and 10th century Slavic tradition of women living on the top floor and men living on the bottom. The staircase provided the women with access to the top floor without having to go through the male areas.
oGarnier placed wooden pillars at the corners to make the plain bottom floor look more pleasing.
oHis concept was to translate the entire Russian culture into architecture, which was entirely not possible.
1900:
÷Unlike other expos, Architecture was prevalent art form in 1900 Expo
÷1900 Expo is remembered for its developments in the Art Nouveau style.
oWas "new" development in architecture at the time, it represented a look forward, a trait many expos before lacked.
oArt Noveau sought to be modern by using decorative motifs that were anti-historical.
÷Temporary buildings used prefabricated materials and were less restrained than the permanent structures, mostly still there today.
÷Had greatest single year attendance ever for an international exposition at 50,860,000 visitors.
÷A Critic of the time, Henri Chardon observed the buildings.
"all the buildings are confounded in a frightful merging of disparate materials, piles of artificial stone, artificial marble, imitation gold, and iron, and simulated porcelain."
Buildings of the 1900 Expo
÷Grand Palace
÷Architect(s): Henri Daglane (1851-1932) Front
Albert Louvet (1860-1936) Middle
Albert Thomas (1847-1907) Posterior
Charles-Louis Girault (1851-1932) Principle Architect
÷Relevant Information (History):
oHoused art collections of both the past decade and international art from the entire 19th century. Organizers tried to show a coherent image of Art Nouveau, excluding everything that did not fit into their definition.
oThe building was developed in a Beaux-Arts style, or that of heavy decoration.
ç"art that goes beyond the ordinary range of perception, having withstood the test of time and representing the epitome of artistic achievement." www.artlex.com
÷Architectural Aspects:
oEvokes feeling of great wealth and power with ornate decoration.
oRoof built of leaded glass and allowed daylight to light the building during the day.
oThe façade was perfectly symmetrical, in order to attract attention to its center.
oStone colums stood on either side of the primary entrance, equally distanced in a composite style.
oThe base had 4 separate statues, each representing a distinct art style. (Grecian, Roman, Phoenician, and Renaissance)
oOverall the rich decoration of the primary entrance, when compared with the colonnades bordering it, attracted visitors to the main entrance.
çGrand Entrance (Porte de la Concorde)
çArchitect: René Binet
çRelevant Information (History):
oHarshly received and nicknamed the "salamander"
oSeen as a novelty design and was extremely controversial.
oBinet sought to use intense decoration to surpass or rival the prominence of the Eiffel Tower.
oHe de-emphasized the use of old motifs of the Renaissance and instead turned to old designs from the far-east, making the building seem in a modern style.
çArchitectural Aspects:
oStatue at top nicknamed The City of Paris and caused uproar as some thought it smiled like a harlot
oUsed ultra modern eclectic decoration for the time, derived from ancient far east designs (India, Near-East, Ankor Wat in Indochina) to rival the Eiffel tower to distance itself from the commonly used renaissance and classic designs.
oIts own style, novely.
çPavillion of (Asiatic) Russia
çArchitect: Roman Meltzer
çArchitectural Aspects:
oBuilt in the style of a fortress (kremlin), in a Russian revival style combining aspects of a Turkish kiosk, and a church or tabernacle (place of worship).
oUse of spires makes it look much like a church
oFront gate, or entrance makes it look like a fortress.
÷Finnish Pavilion (Haus)
÷Architect: Eliel Saarinen (1873-1950)
÷Relevant Information (History):
oThe style of the Finnish pavilion served more than just to impress spectators; it allowed the Finnish to express their folk-inspired national identity and european modernity despite Russian oppression in the 1890s.
÷Architectural Aspects:
oLabeled the architectural jewel of the exposition of 1900 for its originality.
oConstructed entirely from vernacular materials, using native wood and materials, and could therefore be considered part of the arts and crafts movement.
oIt also could be considered a good example of Art Noveau because it used understated decorative designs that had no previous historical motifs.
÷Italian Pavilion
÷Architect(s): Carlo Cepi, C. Gilodi and Giuseppe Salvadori
÷Architectural Aspects:
oConstructed using plaster
oBuilt in a Venetian Gothic style with simple arches and spires.
oIn a Beaux Arts Style.
oMixed Saint Mark's Cathedral in Venice with Doge's Palace in Siena to come up with the present structure.
oItalian Gothic is characterized by vast spans with simple arches on a basilican plan.


