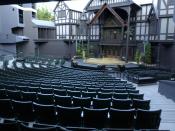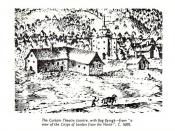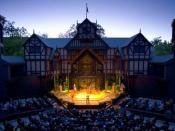Shakespeare's theatre was quite different from our own. It was anoctagonal, or round, structure with three tiers of roofed galleries around themajor section. The central portion was an unroofed yard, the "pit," in whichspectators stood. These "standing room only" places cost the least (onepenny-later, twopence), and the people who stood were often scornfullyreferred to as "groundlings"; they were believed by the more educated peopleto like nothing but clowning. This belief is not entirely supported byevidence. The roofed galleries, which contained seats, cost more the higher upthe seat; by 1596, young gallants were sitting on the stage itself. Both menand women went to the theatre, but boys played all the women's roles in theplays. The stage projected almost thirty feet into the yard and was narrowerat the front than at the back. The back half of the stage was roofed withthatch; the other half was left open. There was no proscenium arch and nofront curtain, but there were curtains at the back between two sets ofswinging doors which were placed at an angle to the stage.
The curtain at thestage level formed the "inner stage" or "study" in which furniture propertieswere sometimes used, such as the bed in Othello. Above the "study," aprojecting balcony was built with a curtain about four feet behind it forminganother inner stage. The balcony, or "tarras," was useful for action such asthat in the famous balcony scene in Romeo and Juliet. Open windows were set onthe upper level over the doors, and they, too, could be used. Above thetarras, there was a smaller balcony with a railing and a curtain which wasgenerally used as a musicians' gallery or for the upper deck of a ship. Acollection of three gabled structures, the "huts," was on the very top of thisstructure creating a fourth level...


