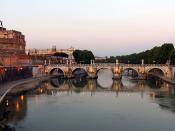II ARCHITECTURE.
A clear picture of Roman architecture can be drawn from the impressive remains of ancient Roman public and private buildings and from contemporaneous writings, such as De Architectura (trans. 1914), the ten-volume architectural treatise compiled by Vitruvius toward the close of the 1st century BC.
Roman City Planning.
The typical Roman city of the later Republic and empire had a rectangular plan and resembled a Roman military camp with two main streets--the cardo (north-south) and the decumanus (east-west)--a grid of smaller streets dividing the town into blocks, and a wall circuit with gates. Older cities, such as Rome itself, founded before the adoption of regularized city planning, could, however, consist of a maze of crooked streets. The focal point of the city was its forum, usually situated at the center of the city at the intersection of the cardo and the decumanus. The forum, an open area bordered by colonnades with shops, functioned as the chief meeting place of the town.
It was also the site of the city's primary religious and civic buildings, among them the Senate house, records office, and basilica. The basilica was a roofed hall with a wide central area--the nave--flanked by side aisles, and it often had two or more stories. In Roman times basilicas were the site of business transactions and legal proceedings, but the building type was adapted in Christian times as the standard form of Western church with an apse and altar at the end of the long nave. The first basilicas were put up in the early 2nd century BC in Rome's own Forum, but the earliest well-preserved example of the basilicas (circa 120BC) is found at Pompeii.
Roman Temples.
The chief temple of a Roman city, the capitolium, was generally located at one end of the forum.
![[Piazza Navona, Rome, Italy] (LOC)](https://s.writework.com/uploads/5/50515/piazza-navona-rome-italy-loc-thumb.jpg)

