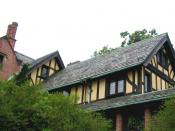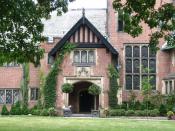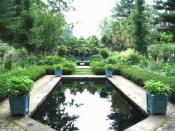Stan Hywet HallStan Hywet Hall was built using Tudor Style Architecture which was used the first half of the 16th century, it is one the fist transitional styles between Gothic Perpendicular and Palladian architecture. The rise of new trading families to wealth and the enrichment of court favorites by Henry VIII with lands and riches derived from his suppression of monasteries resulted in the building of many manor houses. In these the fortified character of earlier times gave way to increased domesticity and privacy. Although the great hall still remained the focus of the establishment, its importance now decreased with the introduction of other rooms such as parlors, studies, bedrooms in greater number, and quarters for dining. Rooms frequently were fitted with oak paneling, often of linen-fold type; walls and ceilings received rich plaster relief ornament; and articles of furniture came into greater use. It contains 65 rooms and sits on over 70 acres of artfully landscaped land.
Stan Hywet Hall was built between 1912 and 1915, the residence reflects the union of a successful entrepreneur and a creative women. Though it is built to resemble a house that is very old it represents a wealthy American family in the early 1900's. It also represents business, nature, physical fitness, and cultural art in every aspect of its architecture. The attention to detail that went into the mansion is immediately apparent. When complete the house contained 2,100 panes of glass, 23 fireplaces. All of the pieces in the home were carefully selected by the Seiberlings interior designer Hugo Hubber. The designers of Stan Hywet Hall worked very hard to disguise the modern concepts the house contained. They would hide the heat registers under things and the telephone would be in disguised placed like in secret doors in the wall and...



Really nice
this was a really nice essay, helped me very much and it was very interesting :)
1 out of 1 people found this comment useful.