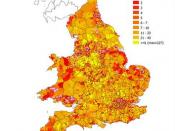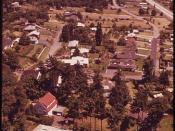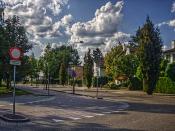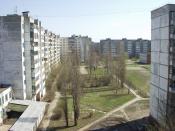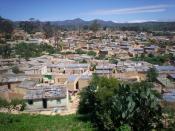The residential area The first aspect when considering a residential area, is location. When considering location, the terrain must be adequate from an economic perspective, and offer the inhabitants, living conditions which are both comfortable and sanitary.
The total surface of the terrain must be directly proportional with the number of inhabitants. The topography of the terrain affects the placement of roads, buildings and how these buildings will be grouped together. When choosing residential area, one must always avoid having in close proximity industrial areas where pollution is a factor.
The terrain cannot be placed in an area prone to flooding. The banks of nearby waterways must be modified in such a way as to reduce the risk of flooding. Wetlands must be drained and the resulting terrain will be transformed into green areas (parks, etc,). The residential area has to be placed in sunlight areas, where humidity is within comfortable limits, and shielded from prevailing winds.
The residential area, like the city, can suffer from over-development. When the surface area is no longer adequate for development, the solution is to construct higher up, bearing in mind that what you construct must be in accordance with safety regulations.
The terrain of the residential area is organized into urban units. These urban units are sector, neigohood, microrayon, and the residential grouping of buildings. They differentiate by surface area and number of inhabitants. For example, a neighborhood exists only in cities where the number of inhabitants exceeds 50,000. The neighborhood is composed anywhere from 3 to 7 microrayons. The microrayon has approximately 15 to 45 hectares, and corresponds to the total number of inhabitants (3000 to 12,000). The residential groups are not always present within the microrayons. The form and the dimensions of these units are dictated by the organization of roads and streets. The economic, functional, constructive and sanitary conditions are determined by the structure of these urban units.
During the formation of urban units within the residential area, there exist two types of buildings: Buildings dedicated to individual owners, such as houses with 1 or 2 stories, and 1, 2, 4 or 6 apartments per level.
The second type of building exceeds 4 storys, and individuals own its apartments. The surrounding terrain is used in accordance with the individual owners of the apartments.
Individual residence, usually convenient for large families, present conditions with are more favorable than apartment complexes, and give the family exclusive usage of the available space for housekeeping, rest and relaxation. Individual residences are placed usually on a limited amount of surface terrain; defined as lots.
Sanitary conditions and comfort, are determined by the way the urban units are organized within the residential area. The residential area must be organized, in such a way, that it offers the necessary sanitary and comfortable living conditions for the inhabitants.
When developing a city, the core idea of the project addresses two issues: the needs of the inhabitants, and maintains the continuos development of that city, in a way that is harmonious and unitary. The appearance of the city, the harmony of the buildings, and the way the architecture express itself, plays an important role in educating people.
By developing a unitary city, with character, and by balanced distribution of the volumes, and the usage of vegetation, the various ensembles of buildings will be distinct from one another. Therefore the city itself will present different and specific aspects.
-lobotomite
