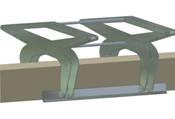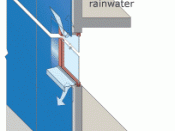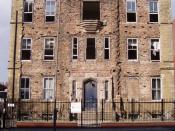What is meant by cladding?
"It is a description of the external envelope of framed buildings, which clothe or clad the building in a protective coating that is hung, supported by or secured to the skeleton or structural frame."
The external walls of framed buildings differ from traditional load bearing walls because the structural frame has an effect on, and hence influences the design of, the wall structure that it supports. The use of the materials used on the bicentennial were influenced by the relative behaviour of the structural frame and the wall to accommodate differential structural, thermal and moisture movements that affect the functional requirements of the wall, but in each case the skin is designed to carry no weight other than its own.
Nowadays the word cladding is applied universally of building facade systems, natural stone has come about due to development of steel and concrete frames and the consequent potential to clothe these structures with non-loadbearing exterior walls.
In this case Cast Stone Ashlar walling/ Dressing was used on the Bicentennial Building. 1
- Stonework - ashlar
The specification;
Stonework; Taylor Maxwell cast stone units; minimum compressive strength 40N/sq mm; sandstone colour; fine acid etched texture; flush 6mm wide joints; bedding and flush pointed with cement
These are thin, non structural slabs of natural or reconstructed stone, which are fixed to the face of and supported by solid background walls or structural frames as a decorative finish. Because stone has a relatively low tensile strength, it needs to be supported and held in place when used as part of a cladding system in order to deal with any loads involved. Essentially there are two kinds of fixings - load-bearing and restraint - with each type usually made up of three elements - the part attached to the...


